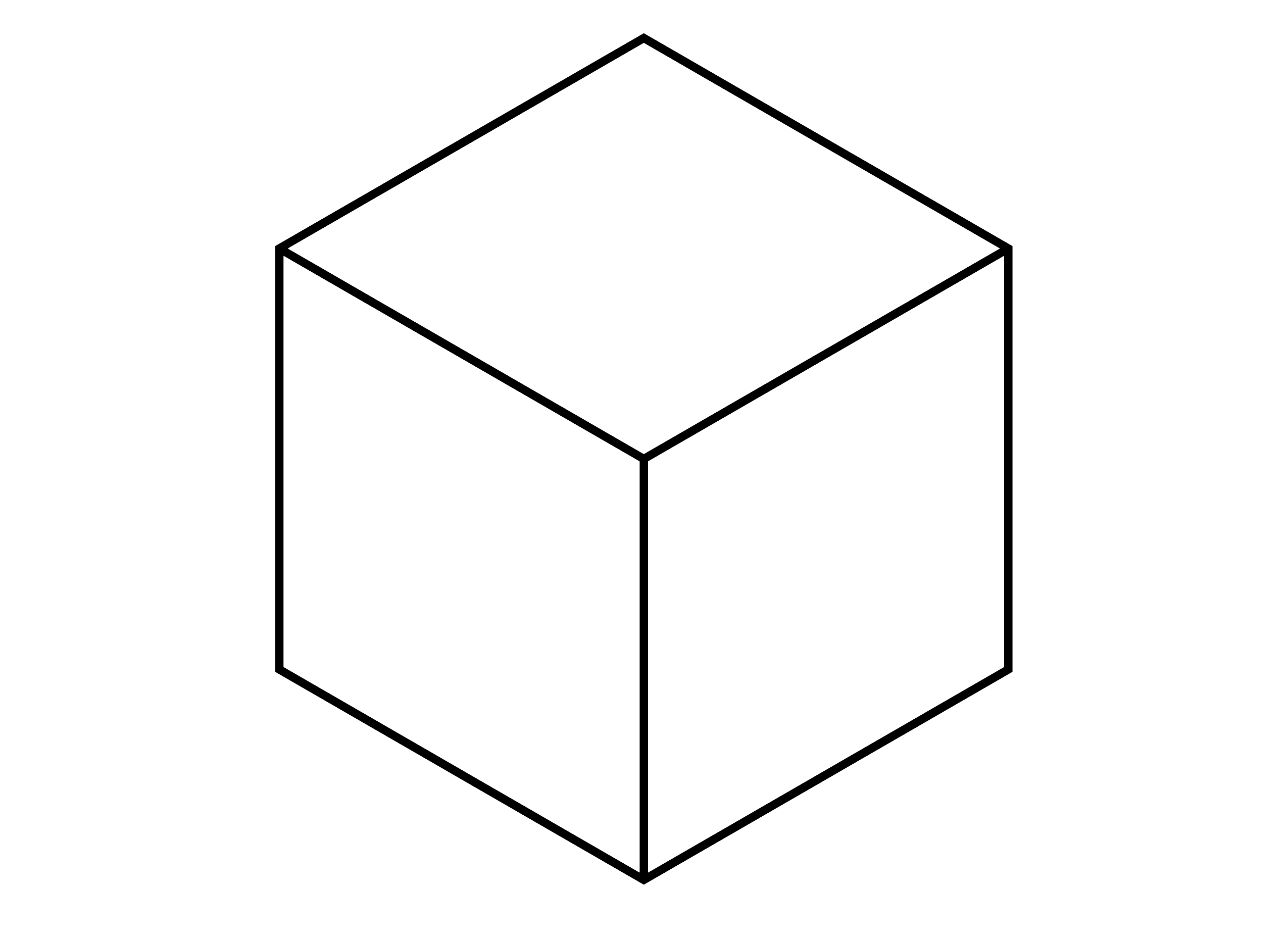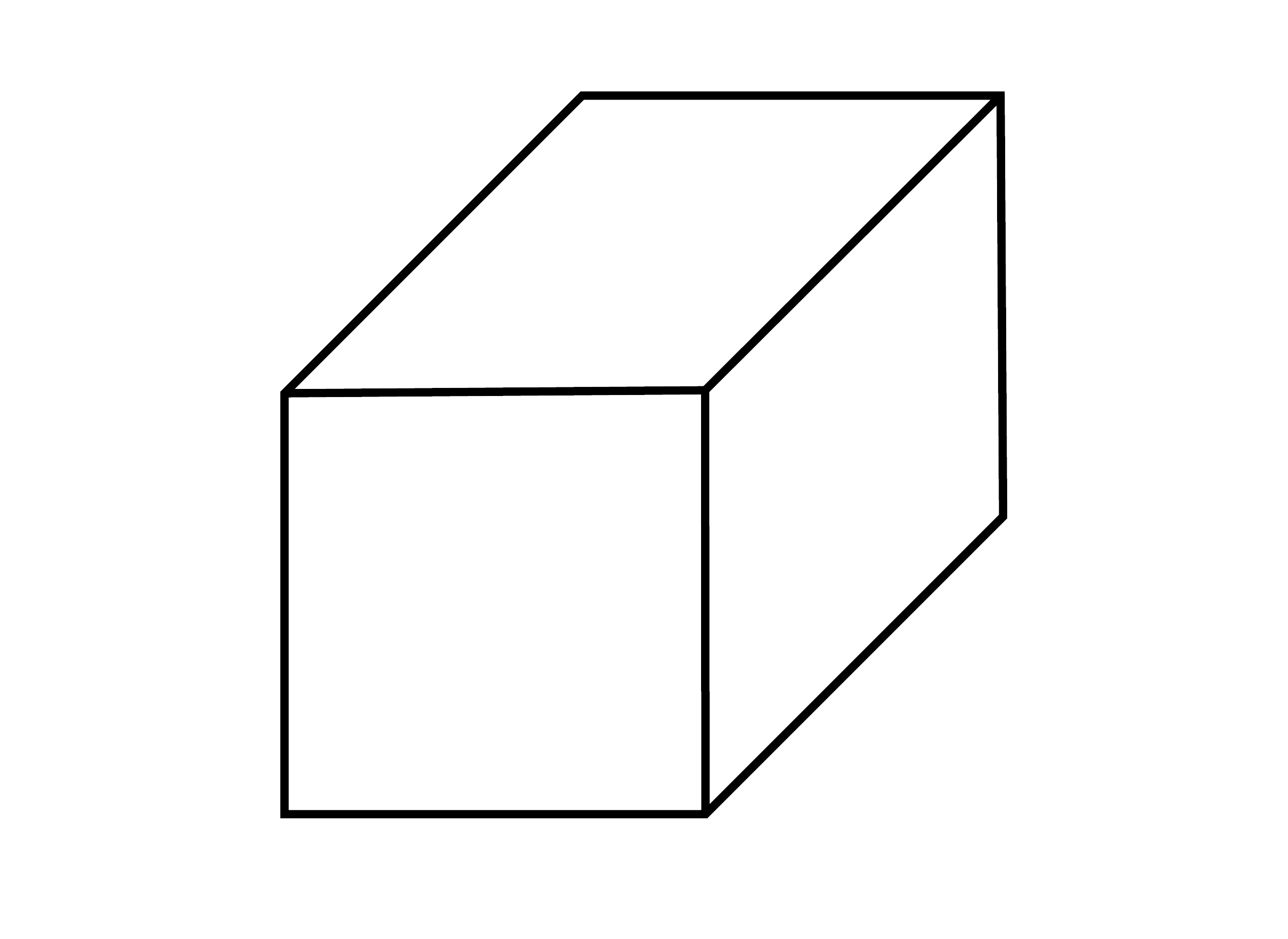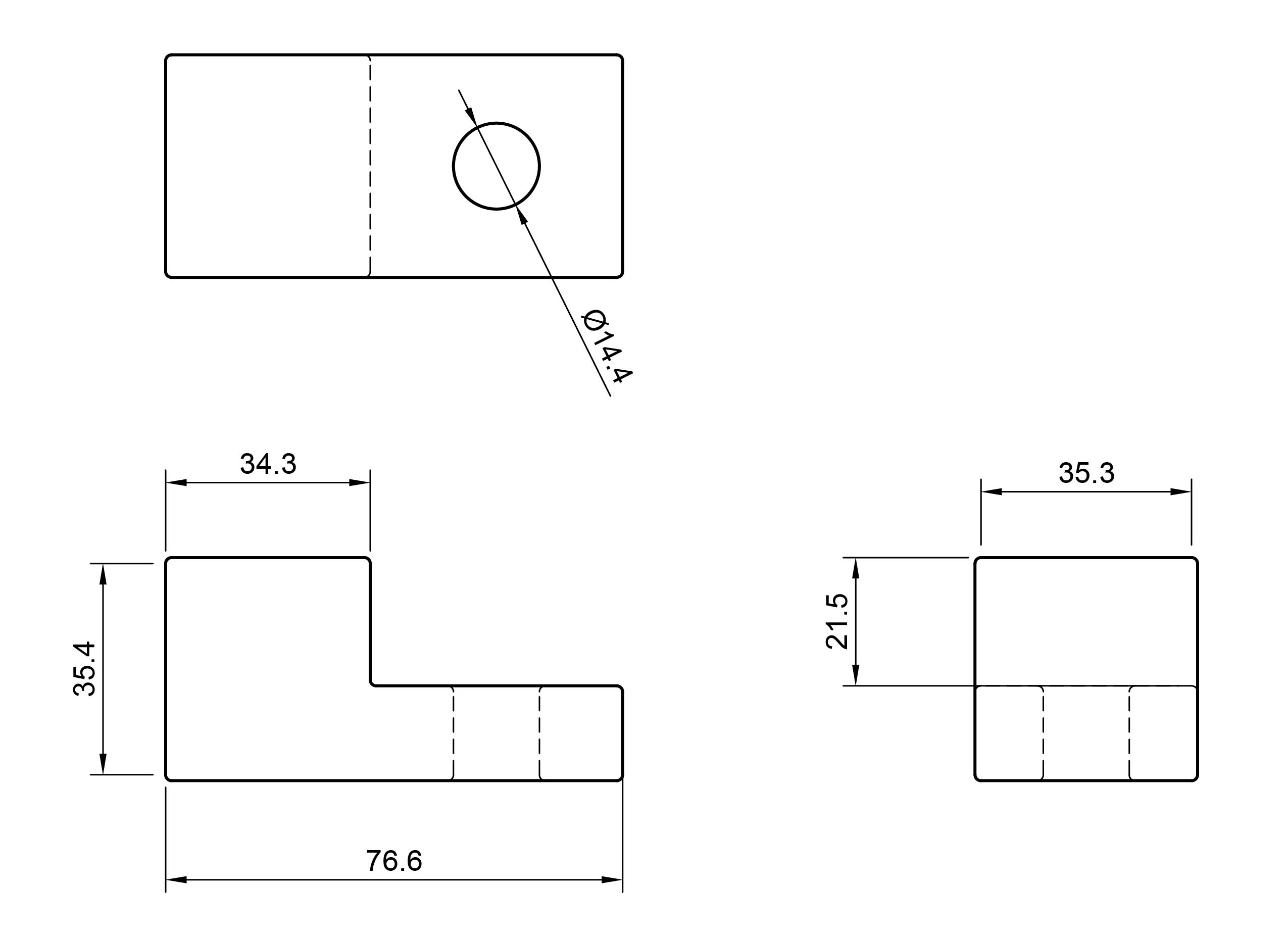Technical sketching is a form of drawing used to visually communicate how and object is made, put together, or how something functions. Often dimensions of the object are written on the sketch as well as the precise scale of the drawing. A scaled drawing allows for small and large objects to be drawn at a reasonable size rather than their respective real world scale. Even if a drawing is not to scale it can still describe the form of the object.
We need to be able to communicate our complex ideas of three-dimensional forms in a simple visual way. Technical sketching can achieve this. There are two types of technical sketching two-dimensional sketching and three-dimensional sketching. 3D sketching really helps one visualize how a part or a design will exist in the physical world. 2D sketching can show how a part would be manufactured in give precise details such as dimensions and other information.
Take for instance a 4 inch cube that is easy enough to describe with words. Now we need to edit this cube and we could still describe it with words with a corner cut out. What if we chamfer all the edges? Still not so bad. Now let’s add some holes and a convex shape to this. What if we also have some rounded forms on the edge? Now this starts to become more complex and the sketches are more efficient than using words and are more precise and repeatable
Everything that we do with the computer today can be done with a couple triangles a t-square and a compass and protractor.
Although you do not need become an expert in hand drafting to be successful in 3D design and 3D modeling , you do need to know the concepts of sketching two-dimensional and three-dimensional designs. We can clean up our hand drawn designs and sketches in a computer for very precise modeling. Just because the computer can do things doesn’t mean that you don’t need to understand the concepts and skills of technical sketching. We will use our hands to quickly draw all the conceptual elements of a technical sketch and then we will put this information into a computer to model our designs and then output precise computer generated technical sketches as needed
Technical Sketching vs Drawing
Technical sketching differs from more creative types of drawing, rendering, representational drawing, and concept sketching. Technical sketching aims to remove any doubt or confusion about the shape and form of an object. This clear and communicative precision is in contrast to creative drawings that can look quite realistic, but do not contain all the needed information to fabricate or manufacture an object. A visually stunning rendering of a sports car, or a beautiful rendering of a new house may be necessary to communicate the feeling of a design for sales and advertising but technical drawings are needed to communicate how to make the car or house.
Types of Technical Drawings
There are many types of technical drawings including architectural plans, mechanical drawings, electrical drawings, electronic circuit diagrams, machine processes, site plans, construction drawings.
Different fields and disciplines use symbols and conventions to make technical sketching more efficient. For example in construction drawings for buildings, all of the details of a light fixture or a window trim do not need to be drawn on the floor plan. A symbol for a light and an indication of a window are sufficient. Separate detail drawings can be included to show the specific details of the referenced parts.
Projections and Perspective
There are a few different types of three-dimensional technical sketches we have isometric sketches oblique sketches and perspective sketches. For the most part we will be using isometric sketches. Sometimes we will use perspective sketches to make a conceptual visualization but they are less useful for actual technical sketching. Two dimensional sketching we will use multi-view sketches that show the top side and front of an object. These will be lined up in playing with each other so that we can see how the different size relate to each other along with hidden elements shown by dotted lines.
Technical sketching uses a variety of visual projections and perspective techniques depending on what information is most important to convey. Common types include isometric perspective drawing, Oblique Projections, and third angle projections .
Isometric Projection of a cube drawn at a 30 degree angle
Oblique Projection of a cube drawn at a 45 degree angle
Third Angle Projection of an object showing the side, front, and top views
Isometric Projection
Isometric Perspective shows the sides of the object angled ad 30 degrees. The measurements on the vertical, horizontal, and 30 degree angles are to scale and real measurements.
Oblique Projection
Oblique Projection shows the front of the object like a parallel projection and then the sides of the object are drawn at a 45 degree angle. This adds distortion but gives a good view of the front.
Third Angle Projection
Third Angle Projection shows the front, top, and side views of an object.
Technical Sketching Practice
While it is possible to make extremely accurate and detailed technical drawings by hand, it is often impractical and can be done better and faster with digital tools. It is still important to be able to make quick, legible and communicative technical sketches. Even though the sketches do not need to be perfect they should still be as neat as possible without sacrificing too much speed. There are some simple techniques that help making technical drawings by hand.
Basic Materials for Technical Sketching
Nothing more than a pencil, paper, and often an eraser is needed to make technical sketches. With practice, relatively accurate to scale sketches can be made freehand without the use of straight edges or triangles. The use of a few additional drawing supplies permit the creation of accurate and detailed technical drawings.
- pencil
- paper
- eraser
- t-square
- drawing board or surface with flat edge
- compass
- 30 / 60 triangle
- 45 triangle
- straight edge
- scaled rulers
- measuring device such as digital calipers or rulers


