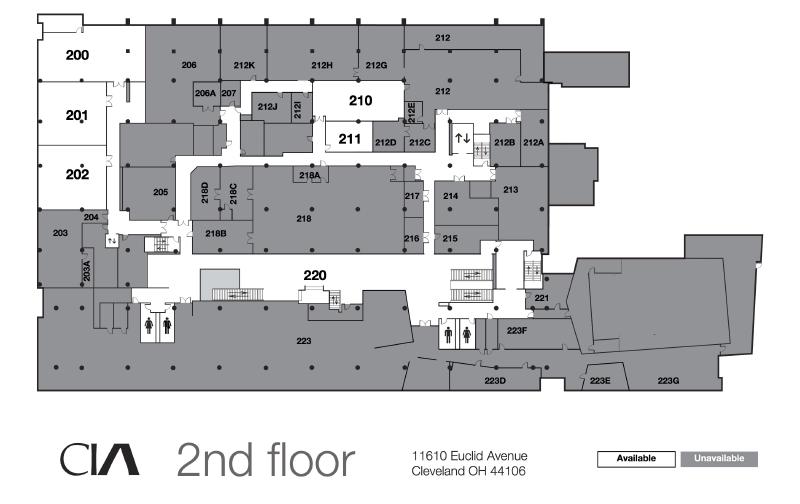03.06 Sculpture and Expanded Media Install Room Modeling Exercise Assignment
On this page
Assignment Deliverables
- 3D Model file of scale model of Sculpture + Expanded Media Installation Rooms (.blend, .mb, ma, .skp)
- Label File YYYYMMDD Lastname Firstname install rooms model
- Minimum of 1 rendered image of each install room .(png, .jpg)
- Label Files YYYYMMDD Lastname Firstname install room 1 render
Overview
Use measurements taken from the physical space, photos, fSpy, and available floor plans to create and accurate 3D digital model of the Sculpture + Expanded Media Installation Rooms.
Grading Rubric
| Objective | Points |
|---|---|
| 3D Model File Uploaded | 10 |
| Install Room Proportions Correct | 10 |
| Door Openings Present | 10 |
| Additional Structures Details | 10 |
| Materials Added | 10 |
| Lighting Added to Scene | 10 |
| Sculpture or object added | 10 |
| Render of room 1 | 10 |
| Render of room 2 | 10 |
| File Management | 10 |
