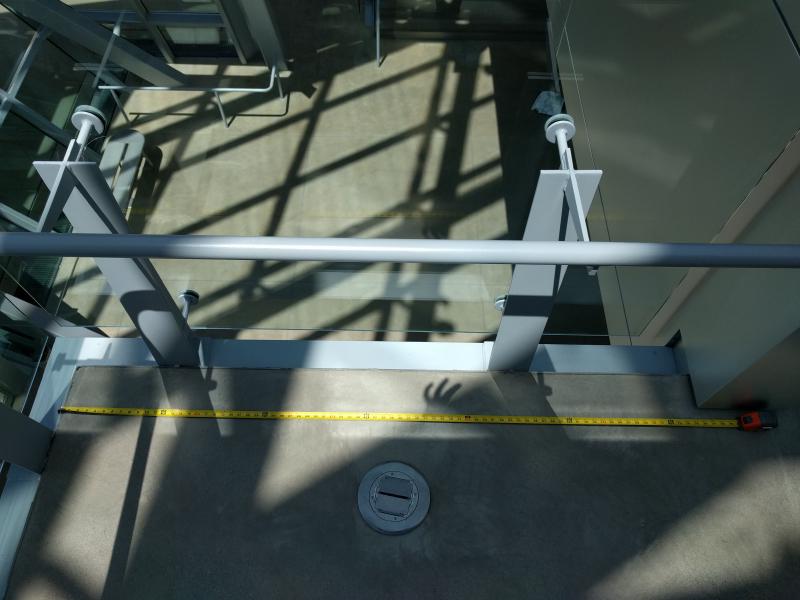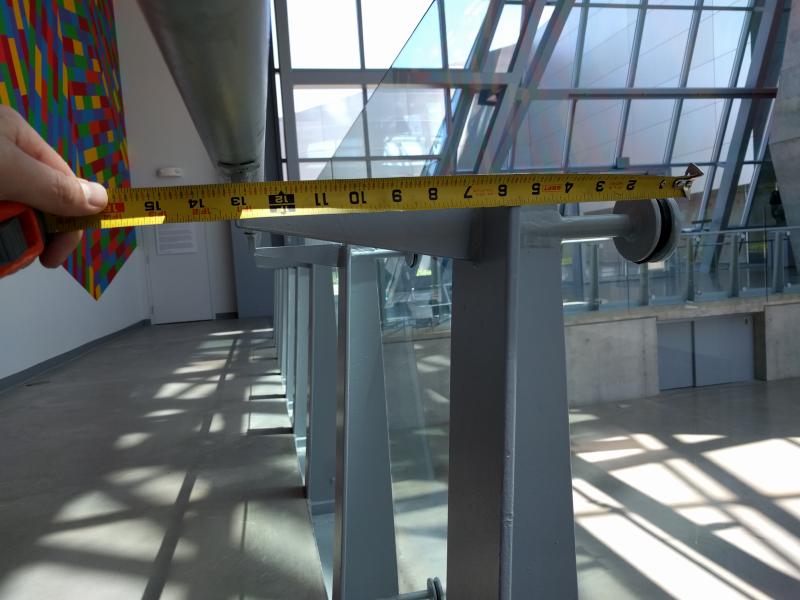03.02 Site Visit
A site visit is an important step in planning a public art proposal, a gallery exhibition layout, a custom sculpture fro a client, a site specific artwork, an installation art project, or designing for projection mapping. Before a site visit one will likely have floor plans and / or site plans for the space or location, but that may not be the case if you are drafting a proposal or are creating a visualization for consideration by a client. Plans accompanied by photographs, video, and potentially 3D models can give a good sense of the space but there is no substitute to physically visiting a location.
When you look at a floor plan, you may not know the height of the ceilings. Or if the ceiling height is indicated for one section, the plans may omit dramatic changes in ceiling height. A site visit can correct these types of omissions. Floor plans for exhibition spaces regularly focus on wall length for the purposes of hanging 2D artwork on the walls. These dimensions are often accurate for determining the spacing of 2D art but may not be accurate enough for planning the fabrication of a large site specific sculpture or installation. It is important to double check measurements on a floor plan with reality when on a site visit.
Tasks to Complete on a Site Visit
Photographs
Take photos of the space from multiple angles. Make sure to get detail shots of important elements. A good technique is to lay a tape measure on the ground when taking photos, so you have a scale reference. Due to the perspective and distortions from the camera lens point of view, the tape measure will not be completely accurate, but it can give a close enough approximation for general planning and is much better than forgetting to take measurements at all.
Photograph with tape measure on ground for size reference during site visit at the Akron Art Museum.
Photograph of railing detail with tape measure for size reference during site visit at the Akron Art Museum.
Measurements
Double check measurements from any floor plans or drawings of the space. Check the longest dimension available on the floor plan since this will be less error prone. Look for pillars and other features that may not have measurements or might not even be on a floor plan. Make your own drawing to note the dimensions of these features.
Largest Entrance and Path for Transporting Work into Space
It is important to determine and confirm the largest entrance to the exhibition space, both height and width, so that the completed artwork will fit in the space. Examine the route from any loading docks or street entrances for pinch points, tight corners, or other obstructions that will be difficult to manoeuver around.
Electrical Requirements
Look for locations of power receptacles and take measurements so you can plan for extension cord length. Ask about which circuits in the space cover which electrical receptacles. Are all the receptacles on one circuit? Are the lights and wall receptacles connected? Large light installations can consume a considerable amount of power. The electric loads need to be calculated in advance and then distributed among the available circuits in the exhibition space to prevent power overloads and circuit breaker trips.
The specific electrical and power needs for the exhibit should be written out in detail in the agreement or contract for the exhibition.
Installation Equipment
Does the venue have an electric lift? Are they able to rent one if high ceilings need to be reached?
Overhead Suspension
If there is a potential need to suspend objects overhead, it is important to confirm to locations of any existing anchor points in the ceiling. Ask where they are and what the weight limit is. Ask about any hanging restrictions an what equipment is available to help support the work while it is suspended.

