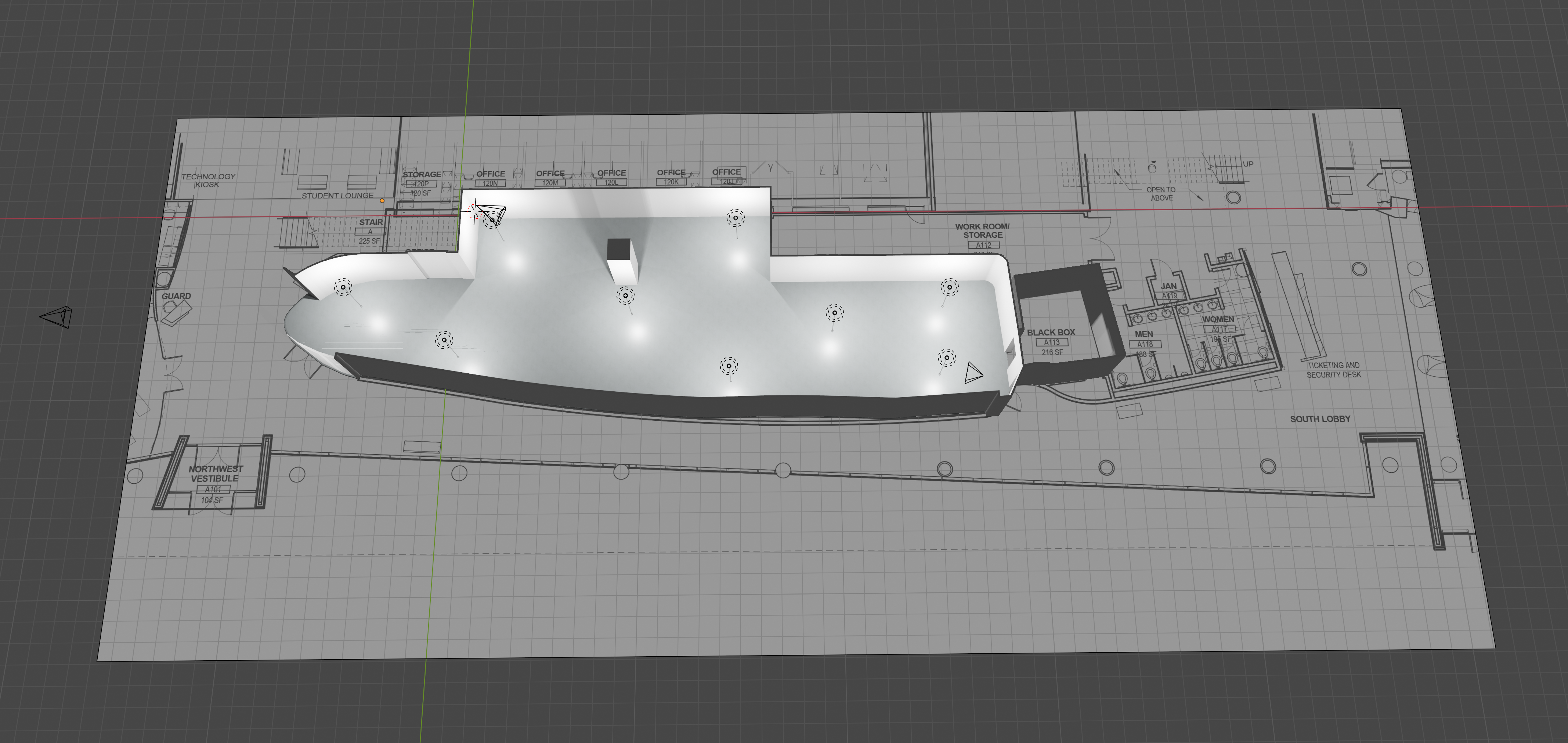01.07 Draw a Floor Plan with Blender
On this page
After an image of a floor plan is imported into Blender and then adjusted for the correct scale , then 3D model geometry needs to be created. It is easiest to draw the outline of the floor plan while looking down from the top view. A simple floor plan can be drawn with straight edges.
3D Model from 2D Floor Plan Workflow in Blender
- Adjust your view port so you are looking down on the imported floor plan.
- Press Shift > A to create a new mesh edge.
- Press Tab to switch to edit mode.
- By default, edit mode should be set to editing points or vertices. If it is not, then click the “dot” icon at the top left or press 1.
- Select one of the points on the first edge. Press G, then press Shift+Z to constrain the motion to the ground plane.
- Move the point to a corner of a feature on the floor plan. Repeat fro the other point.
- With one of the points selected, press E to extrude another edge. Move this edge to the next feature corner on the floor plan.
- Repeat this process until you have gone all the way around the perimeter of the floor plan.
- This created polygon floor can be extruded up.
Link to basic 3D Model of Example Gallery
Example of a basic prebuilt model of the gallery ready for ideation and visualization. Link to Blender file
